
Manifest Center for the Visual Arts
Cultural Institution
Services Provided:
Programming
Preliminary Design
Code Review
Architectural Design
Permit Application
Construction Administration
After splitting their programming between two leased locations over the past 20 years, Manifest purchased a historic funeral home on the edge of Clifton as the future home of the Manifest Center for the Visual Arts, uniting their programming under one roof. Chroma Architecture worked with Manifest to craft the vision for the building’s future, including expanding drawing and painting studio space, adding a relief print studio and building out a contemporary gallery space. Built in 1932, the work also entails extensive building repairs, upgraded systems, and work to bring the building up to code, including meeting current accessibility requirements. With integrated landscaping design, Manifest envisions the building and grounds as a sanctuary for the practice, learning, and experience of the visual arts.
Client: Manifest Creative Research Gallery and Drawing Center
Consultants: MKSK (landscape), Abercrombie & Associates (Civil), Advantage Group Engineering (Structural), Engineered Building Systems (MEP)
Status: Construction starting in early 2025.
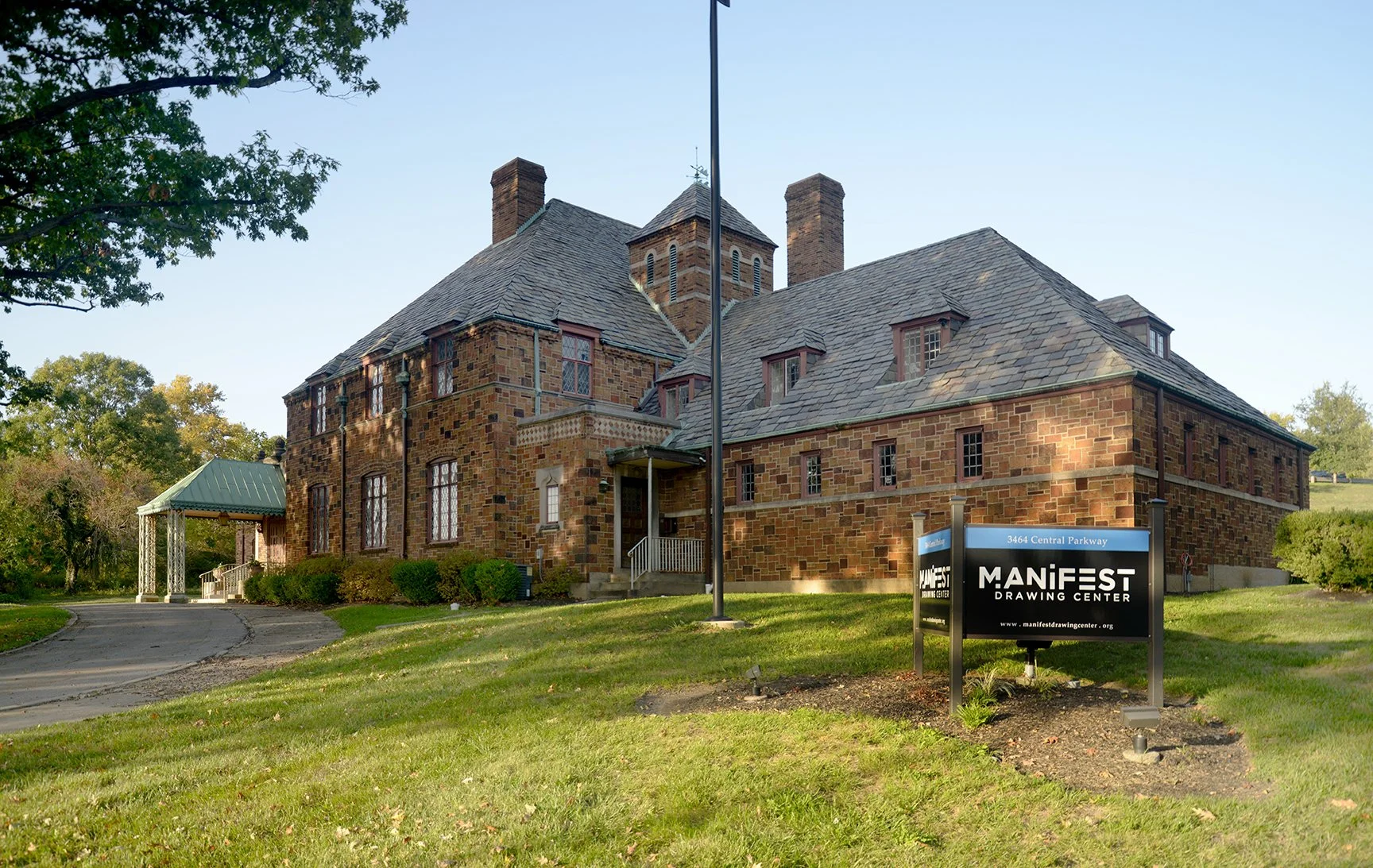
existing exterior
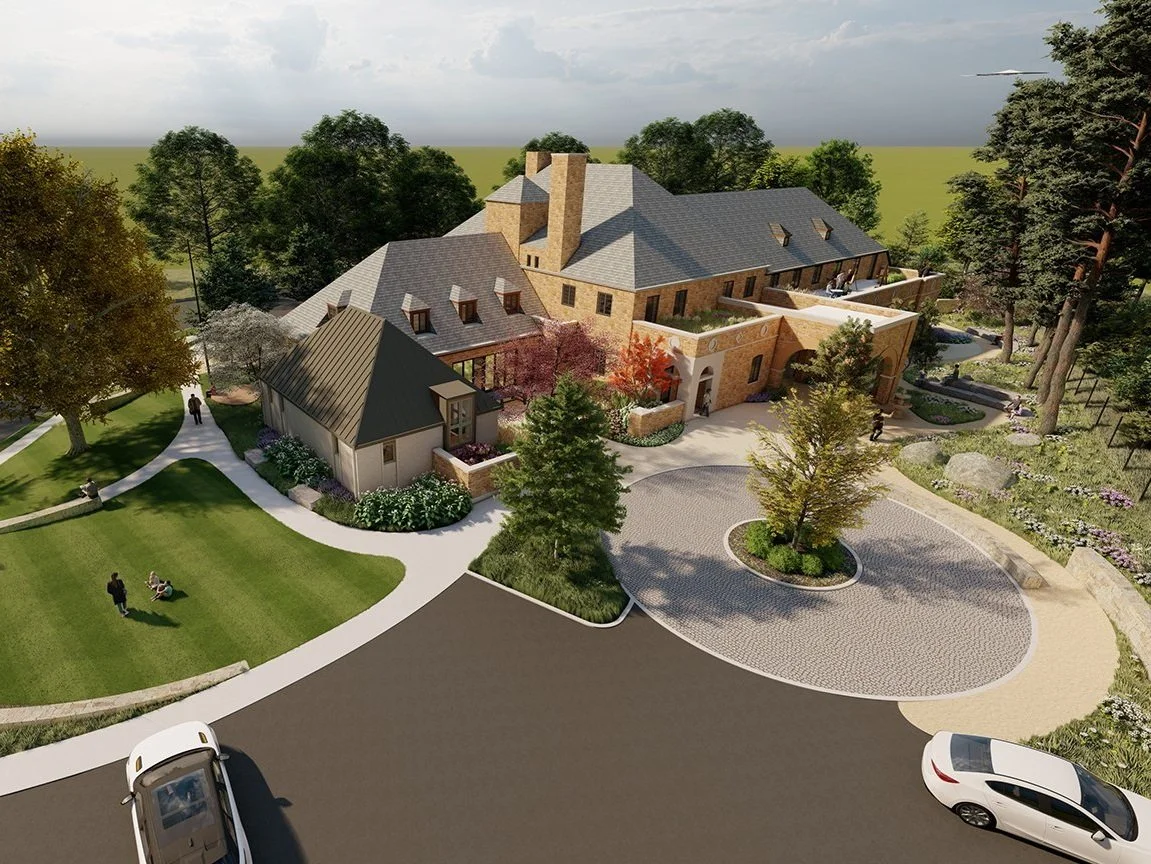
exterior rendering
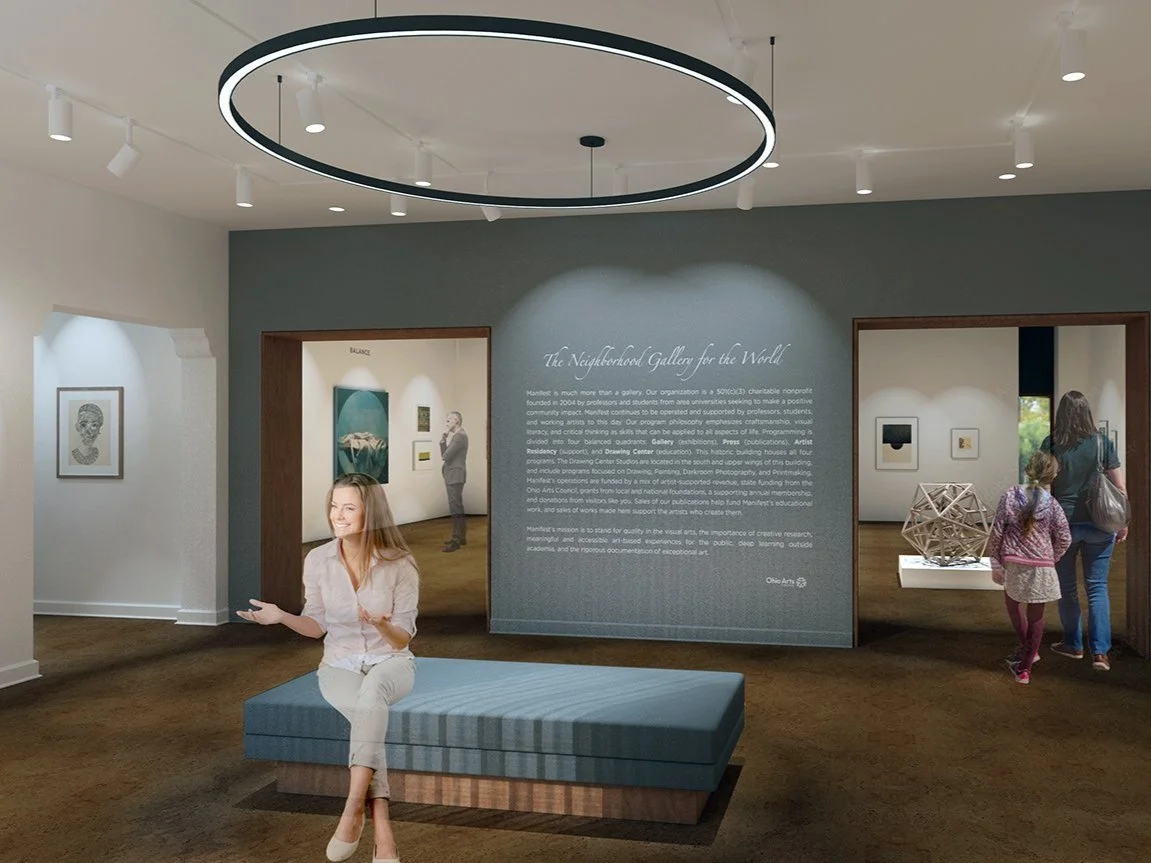
gallery lobby rendering

existing multi-purpose room (future gallery)

gallery rendering

existing hall (future gallery)

exterior rendering

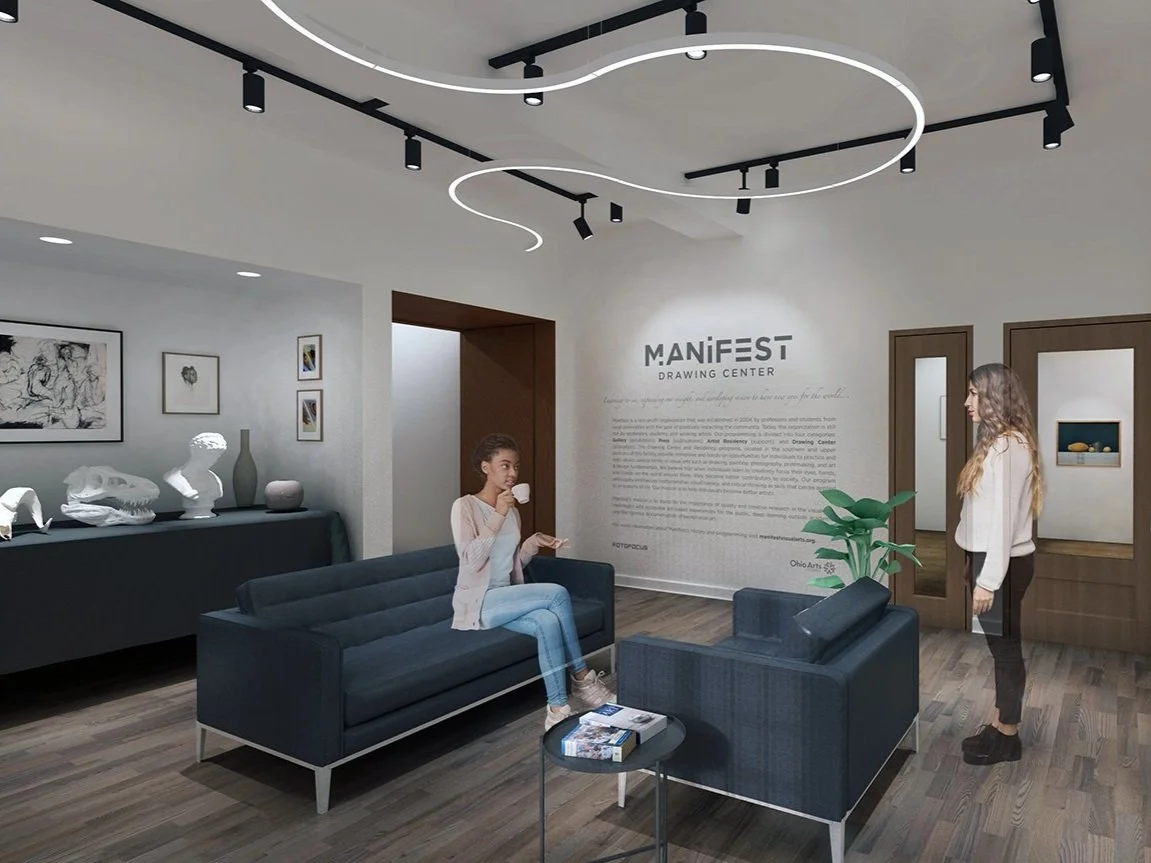
drawing center lobby rendering

existing garage (future print studio)

print studio addition rendering
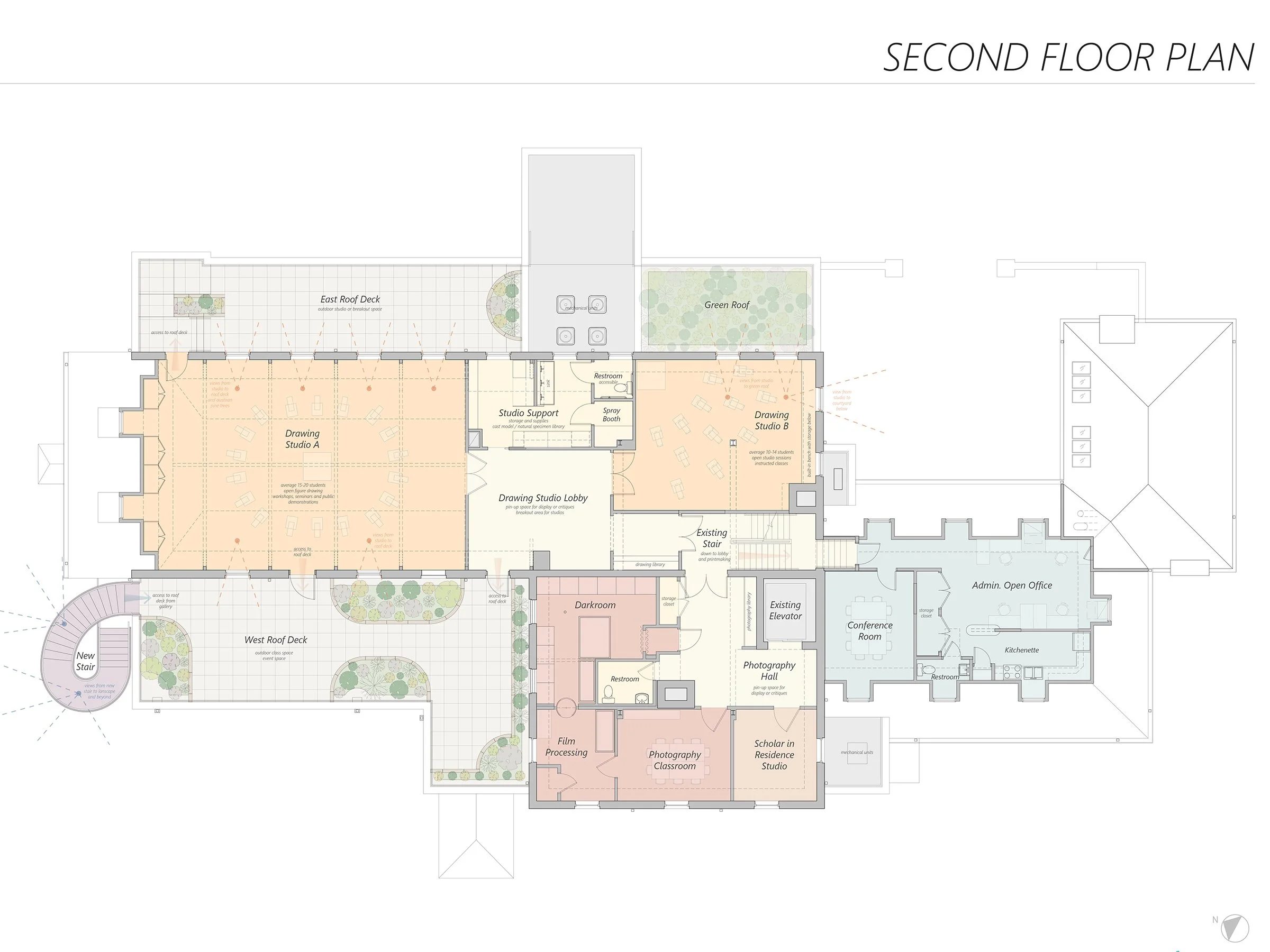
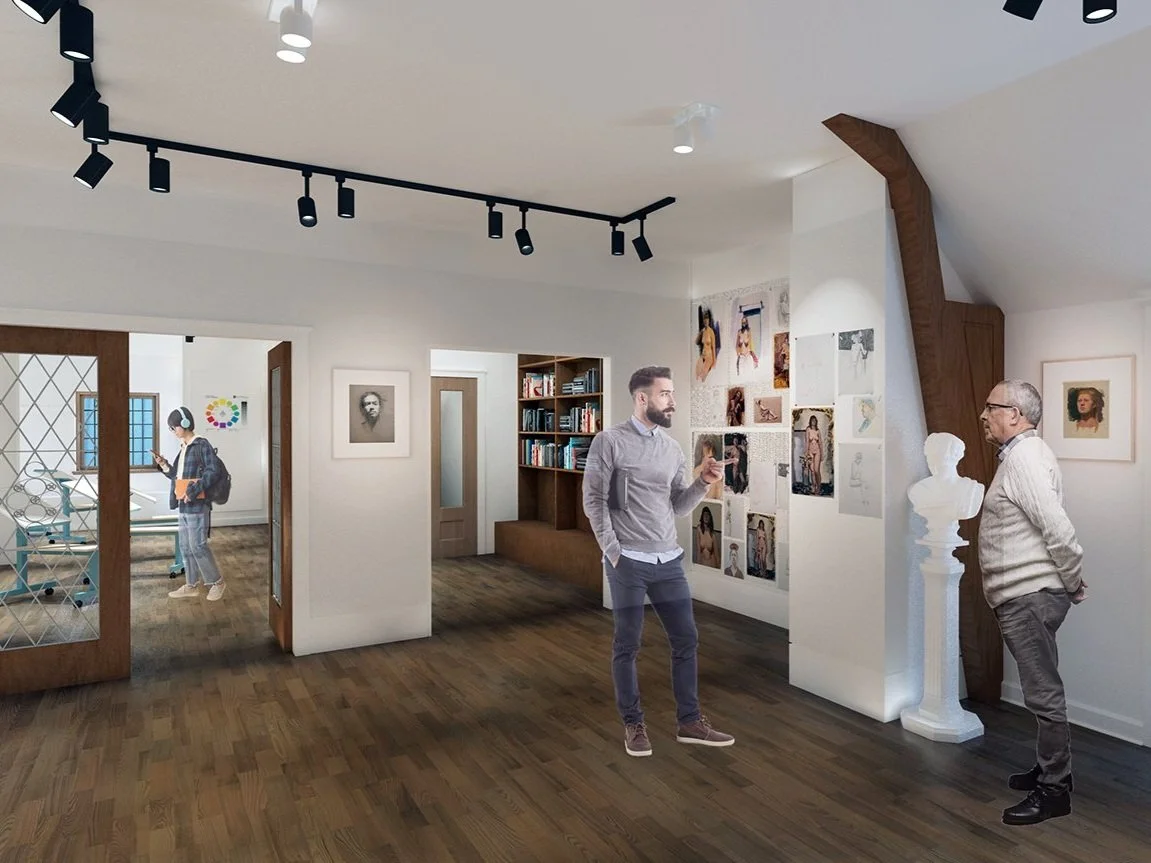
studio lobby rendering

existing large studio
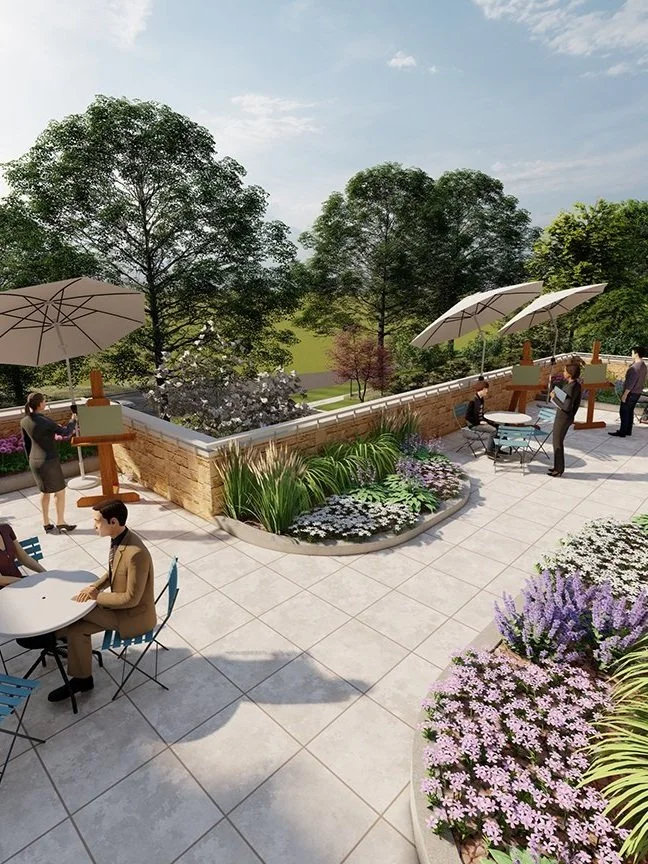
roof deck rendering
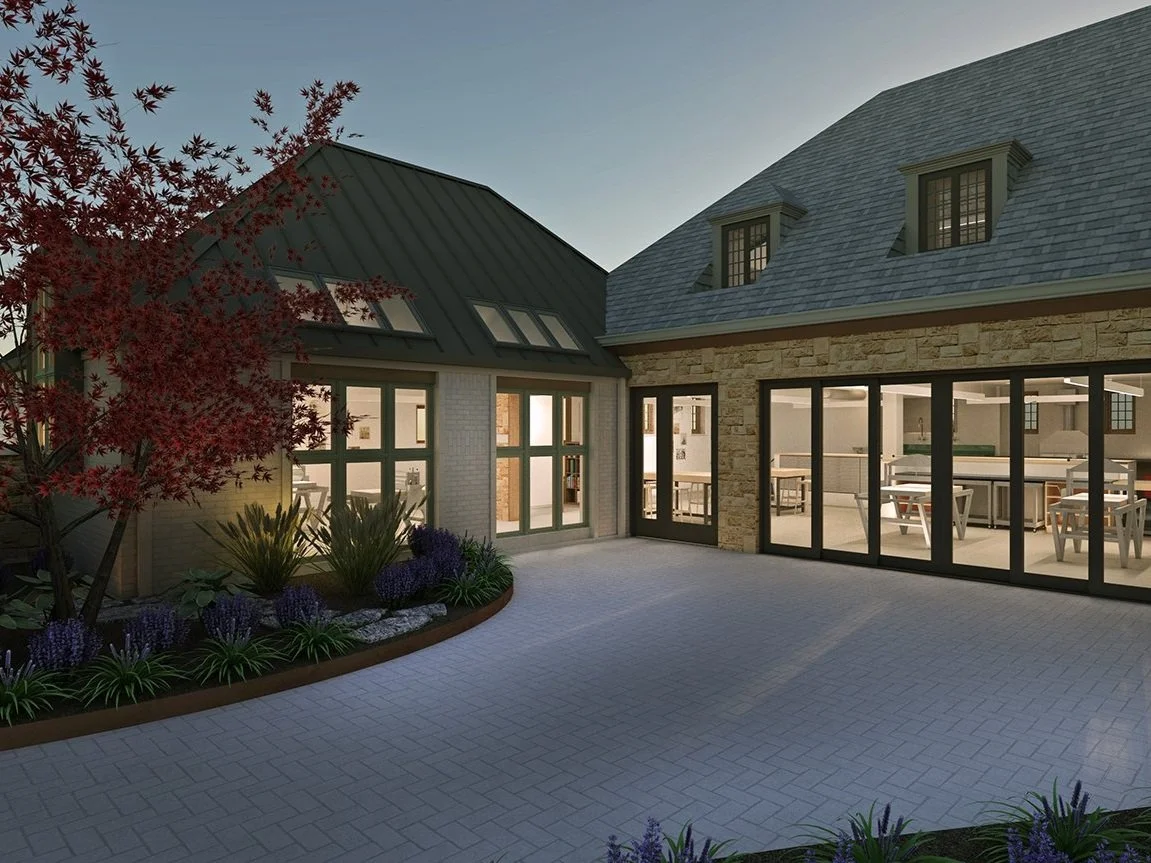
courtyard rendering
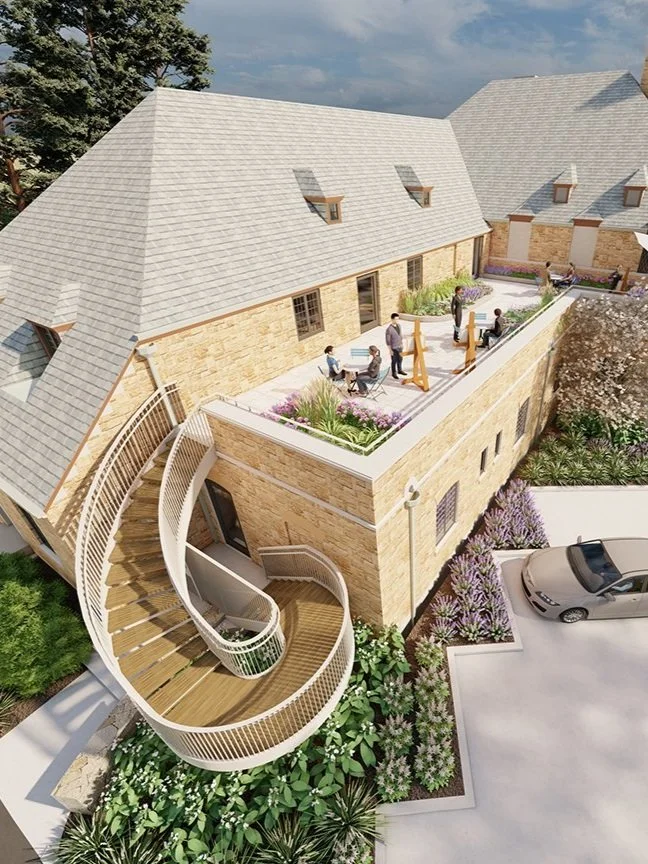
roof deck and exterior stair rendering
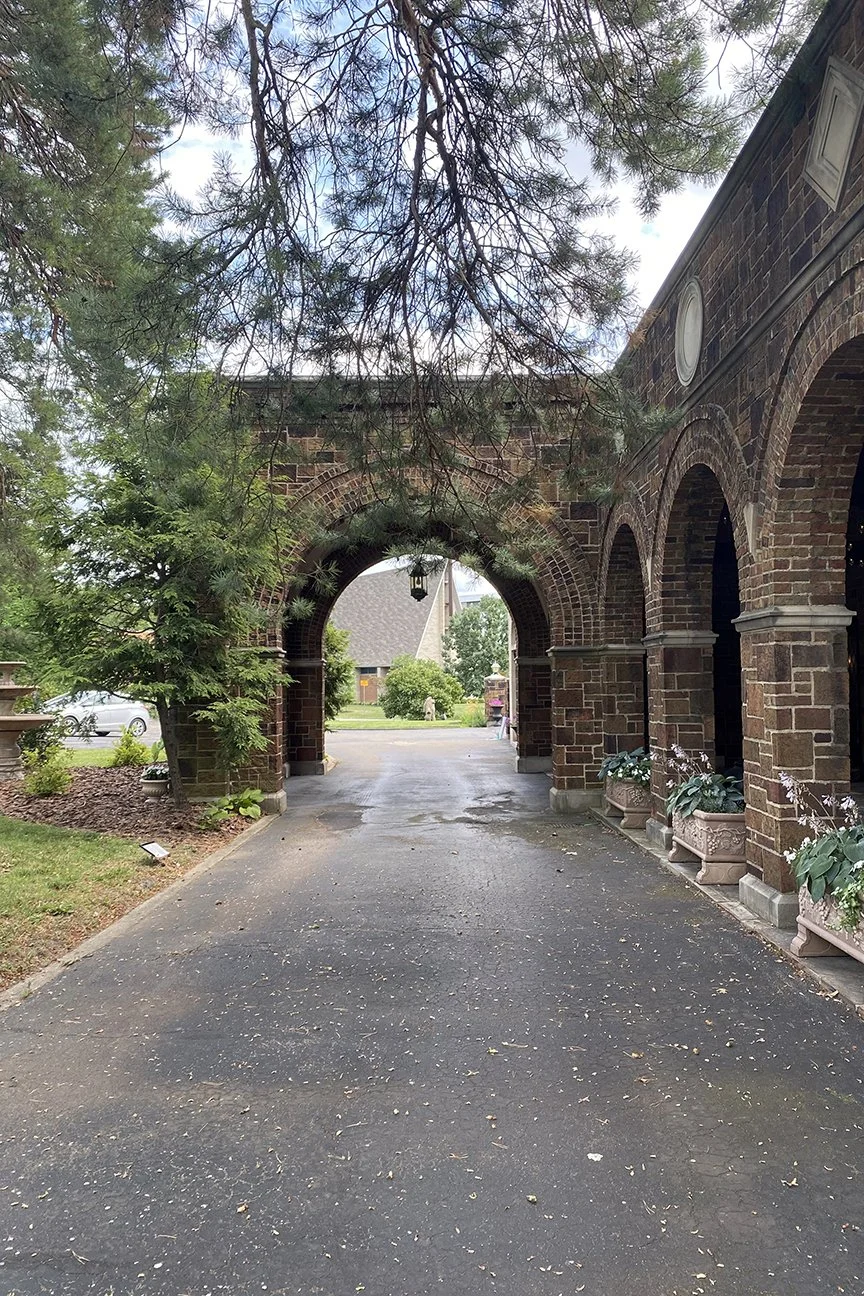
existing arcade
