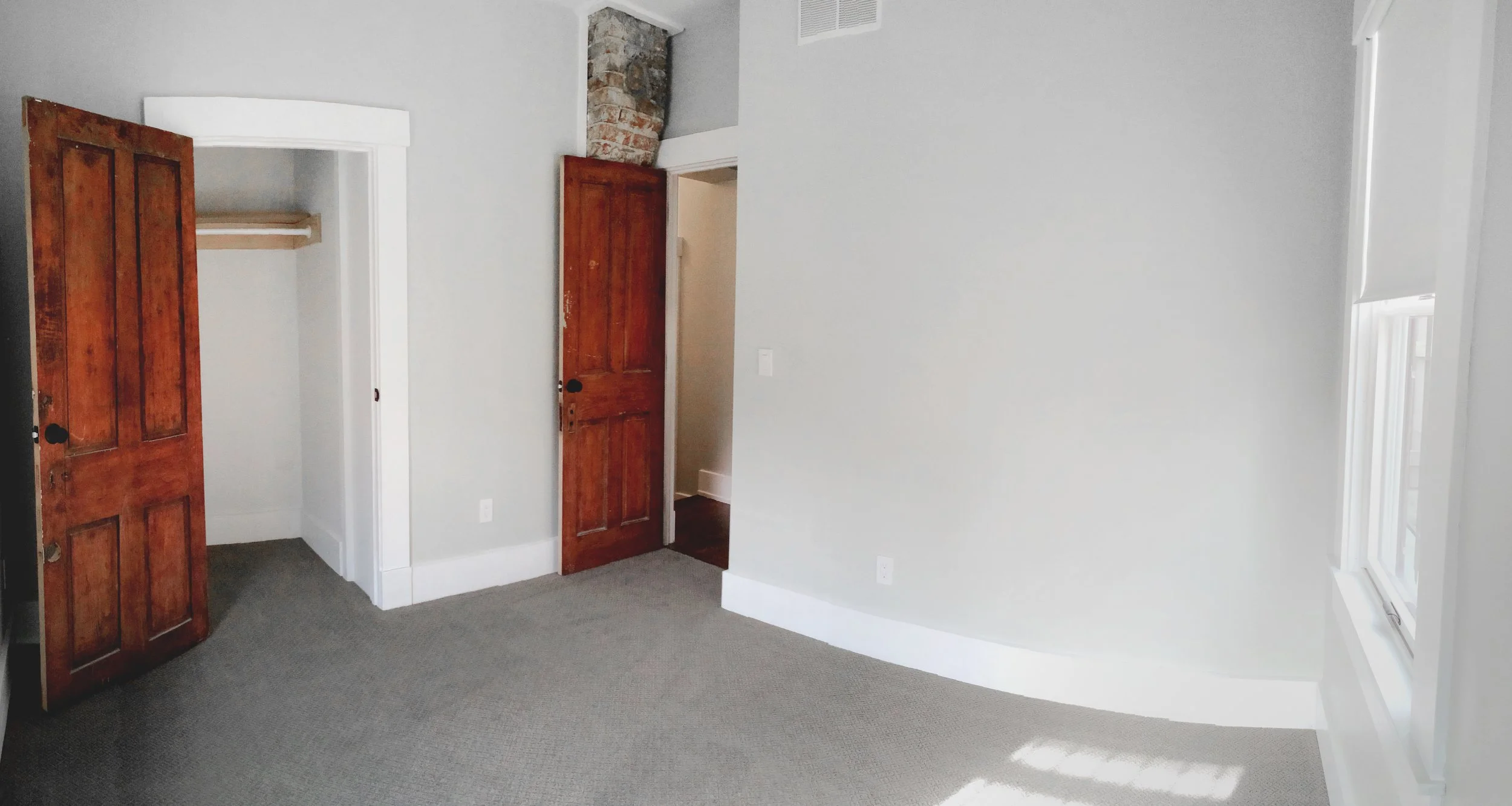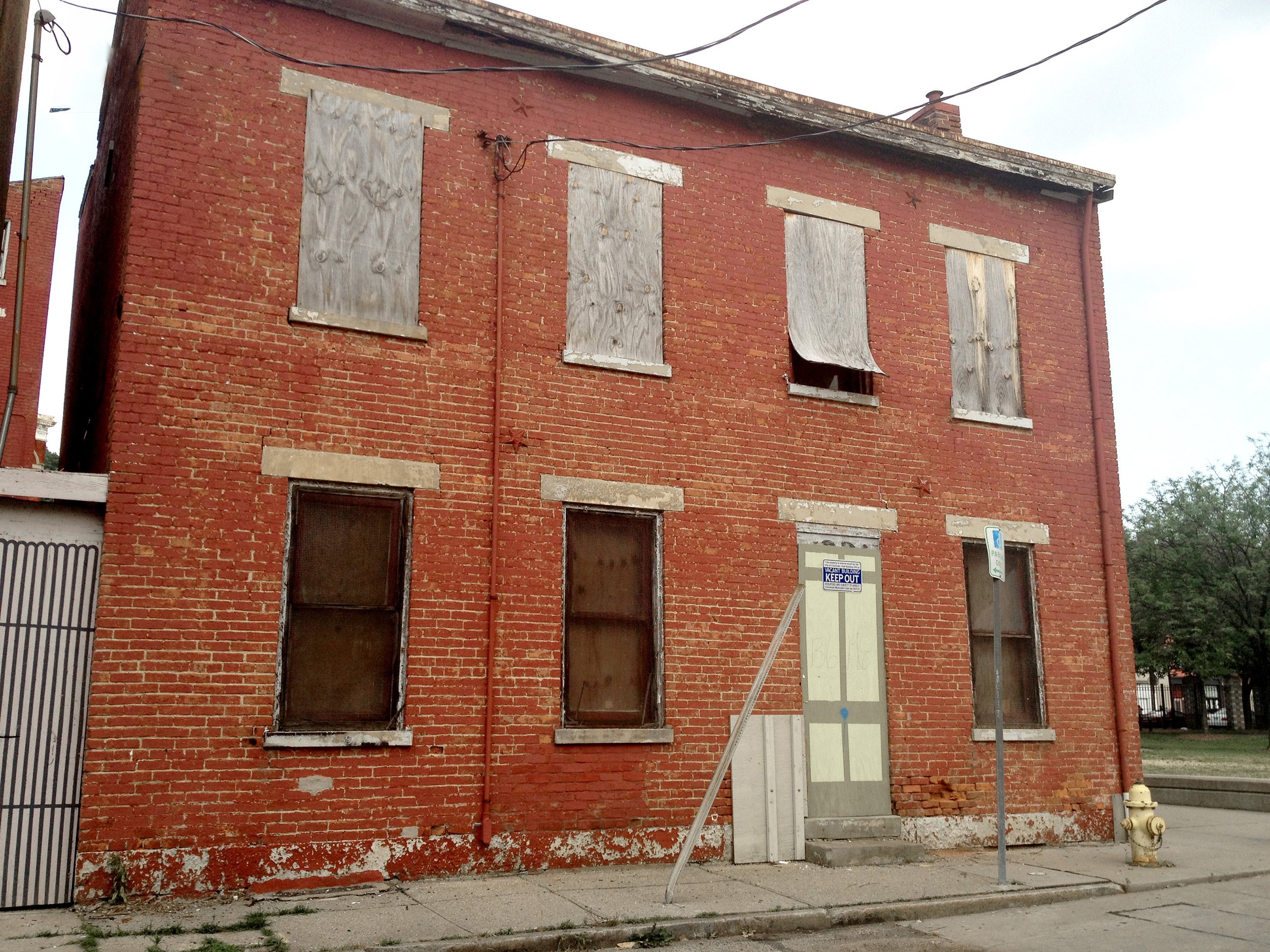
Findlay Apartment
Multi-Family / Renovation
Services Provided:
Preliminary Design
Architectural Design
Permit Application
Construction Administration
This project was the gut renovation of an existing Over-the-Rhine building near Findlay Market into a two family apartment building, with a two bedroom unit on the first floor and a one bedroom unit + loft on the second floor. The project included a complete rebuild of the rear balcony, new kitchens, new bathrooms, new windows and new mechanical systems, electrical and plumbing. The design incorporated salvaged wood doors and hardware found in the building. The rear courtyard was redesigned to provide a garden and hangout space for the tenants.
Status: Completed Spring 2015

south exterior before

south exterior after

first floor plan

second floor plan

first floor living room after

first floor bedroom after

backyard after

second floor living room after

second floor bathroom after

west exterior before

west exterior after

rear deck before

rear deck after
