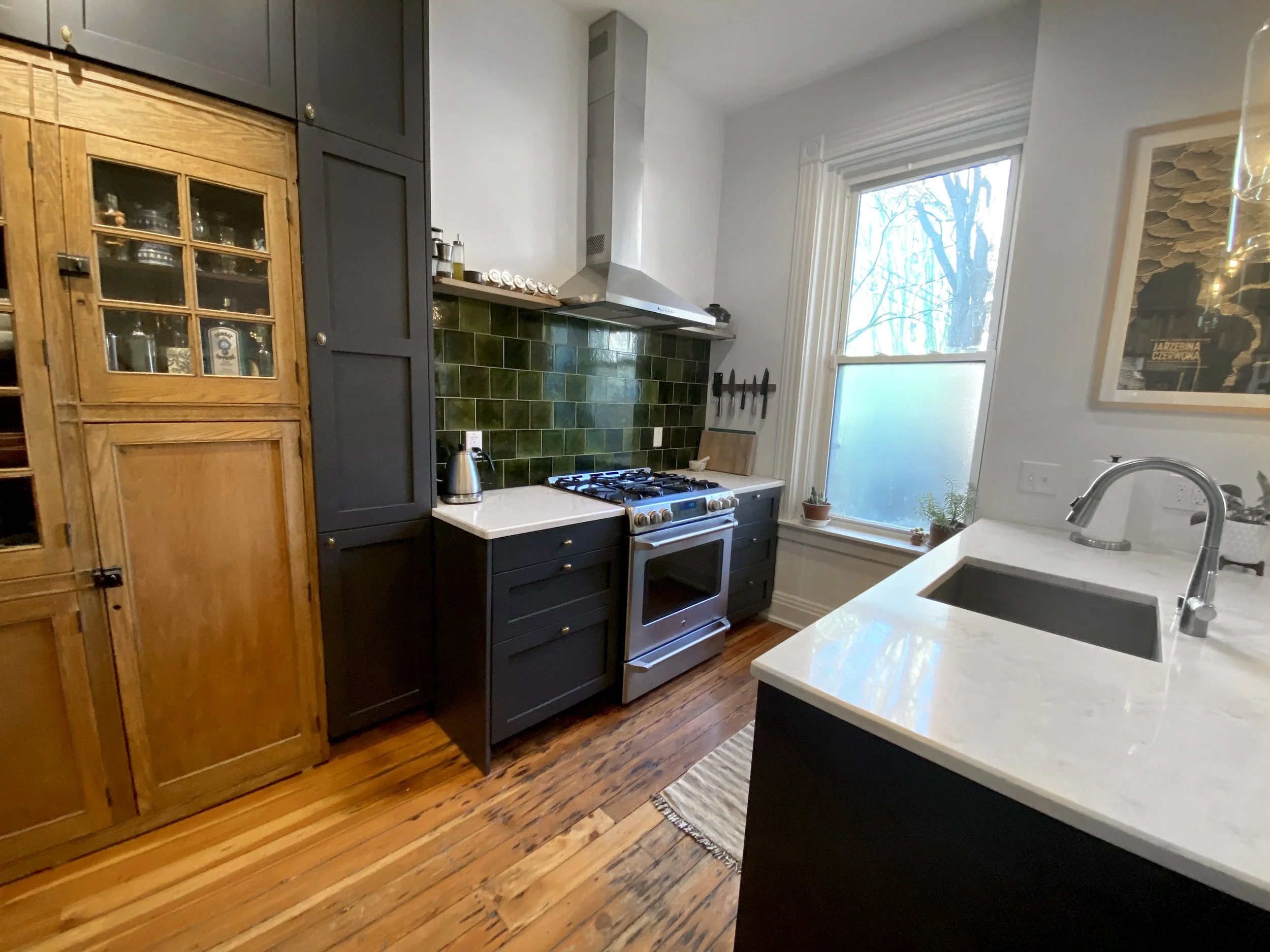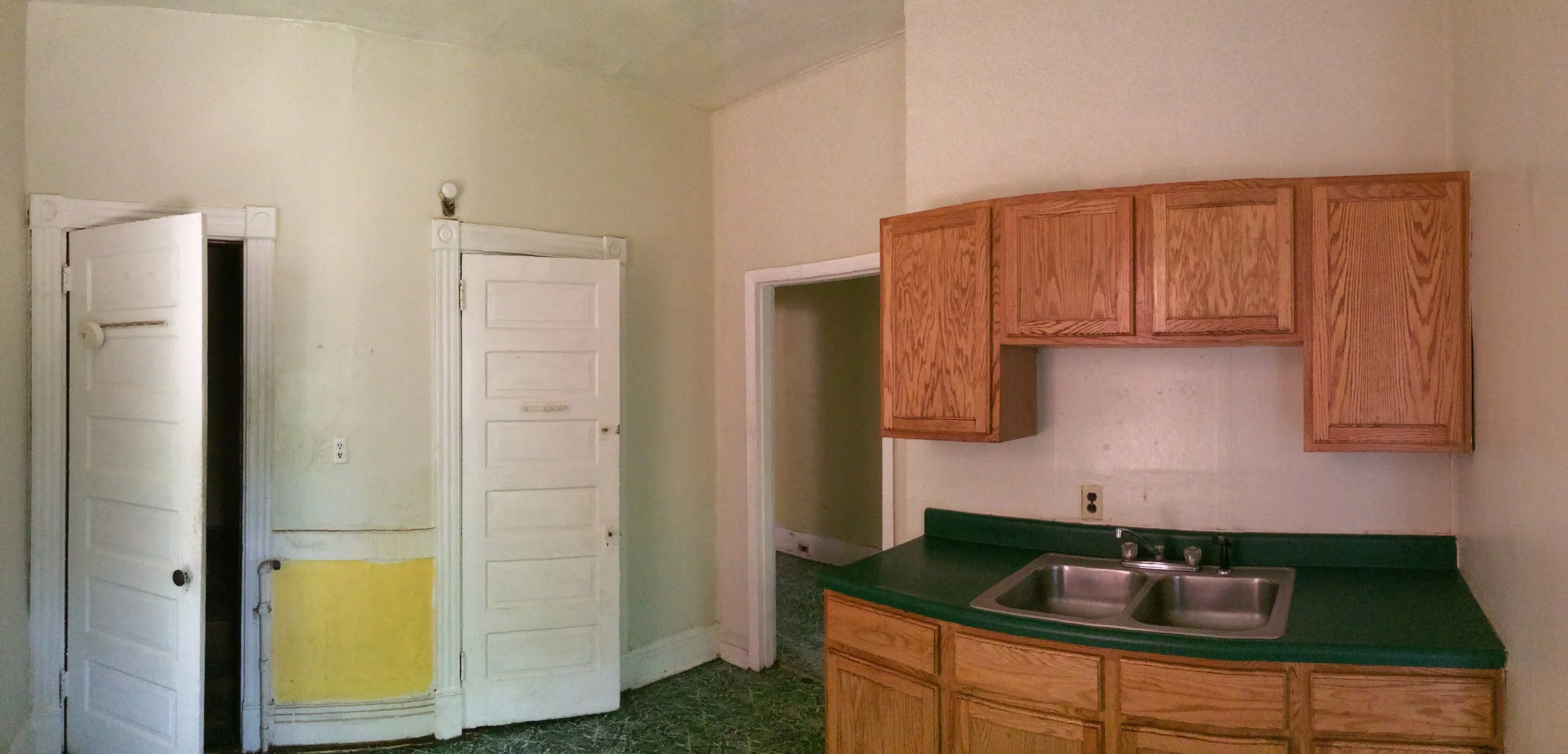
Evanston Kitchen
Residential / Interior Design
Services Provided:
Interior Design
Fixture and Finish Selection
Construction Administration
This kitchen had seen better days! A badly placed bathroom was removed to return the kitchen to its original size and an entire new layout was designed, including adding a half bath in an old servants’ staircase. Floor-to-ceiling pantry cabinets were installed that incorporated a salvaged school cabinet, along with new lighting and appliances, quartz countertops and custom wood shelving. The original pine floors were refinished with new mosaic tile flooring in the bathroom. The design focused on incorporating historic elements with modern touches and prioritized not obstructing any of the existing large windows or patio door.
Status: Completed Spring 2017.

kitchen after






3D model

kitchen before

kitchen before
